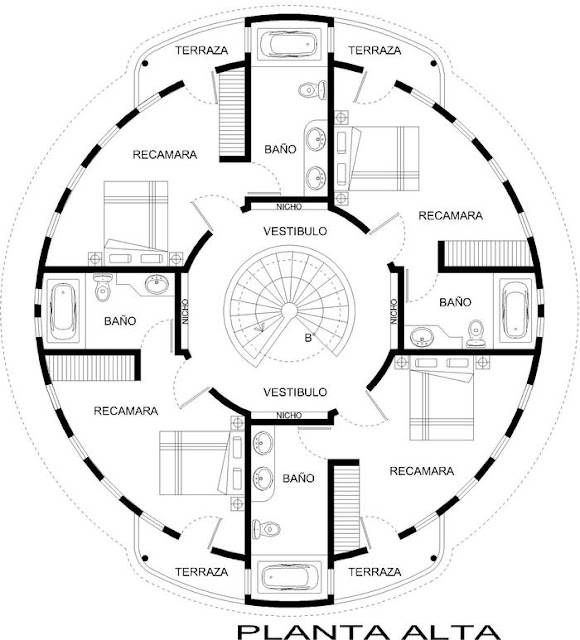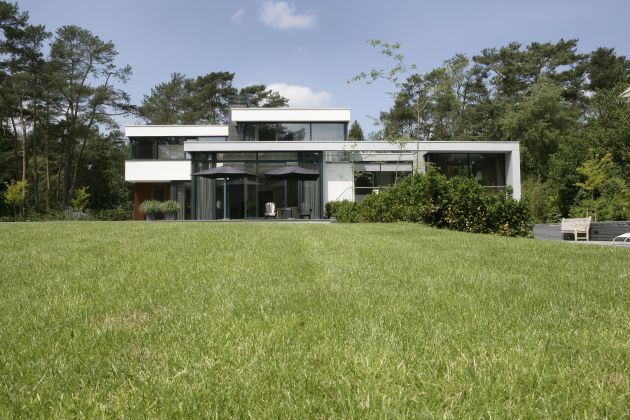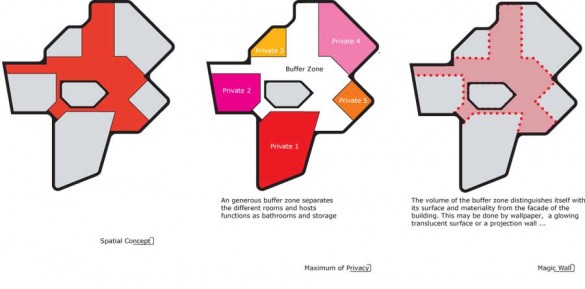Friday, December 17, 2010
PLANOS PARA EDIFICIO COMERCIAL MULTIUSO: HOSPEDAJE RESTAURANTES Y TIENDAS
Thursday, December 16, 2010
PLANO PARA DEPARTAMENTO DE 120M2 (6m x 20m)
Monday, December 6, 2010
PLANOS DE CASA MINIMALISTA Casa Dupli por J. Mayer H. Arquitectos
Friday, December 3, 2010
PLANO PARA DISTINTOS USOS

Planos para distintos usos en un terreno 234m2, de 13 m de frente por 18 m de fondo y se desea construir cinco pisos. En el primer nivel se quiere dos tiendas independientes grandes con baño cada una, cochera para varios autos. Del segundo al quinto nivel, dos departamentos por nivel, que tengan tres dormitorios, sala, comedor, cocina, lavandería, cuarto de servicio, estudio, baño privado y de visita. Finalmente, en la azotea, una gran terraza con depósito, cuarto de servicio, lavandería con tendal, baño y BBQ.
Wednesday, December 1, 2010
PLANO DE CASA DE 2 PISOS EN 85M2 (10m x 8.5m)
Monday, November 29, 2010
PLANOS DE CASA DE PLAYA 7M x 17M o 119 M2
Monday, November 22, 2010
PLANOS DE CASA DE 3 PISOS EN 3D CASAS PEQUEÑAS 35M2
Wednesday, November 17, 2010
PLANOS PARA CONSTRUIR SOBRE EL CERRO O ZONA EN DECLIVE



Vía Planos de casas.
Sunday, November 14, 2010
PLANOS PARA CONSTRUIR 6 DEPARTAMENTOS CON SEMISOTANO
Wednesday, November 10, 2010
PLANOS DE CASAS VICTORIANAS
Saturday, November 6, 2010
PLANOS DE CASA HEPTAGONO





Planos de casa de forma heptagonal de Pittman Dowell, cuenta con 232 m2 y esta ubicada en Los Angeles Estados Unidos.
Los planos de casa heptágono son de MICHAEL ARQUITECTURA Maltzan / RESIDENCIA DOWELL PITTMAN.
La casa Pittman Dowell es un proyecto de Michael Maltzan Architecture (mmaltzan.com), puedes verla por dentro y su singular fachada en CASA HEPTAGONO.
Private Residence
GROSS SQUARE FOOTAGE:
3200 SF
DATE COMPLETED:
Entering Construction 2006
ROLE AND SERVICES PROVIDED:
Design Architect and Architect of Record, including Concept Design, Design Development, Construction Documents, and Construction Administration
KEY PROJECT STAFF:
Michael Maltzan, AIA (Design Principal), Tim Williams (Associate in Charge), Steven Hsun Lee (Project Designer), David Freeland, Hiroshi Tokumaru, Nadine Quirmbach, Wil Carson (Design Team).
Para ver otros planos raros o formas muy originales, planos fuera de lo común, mira en: PLANOS DE FORMAS VARIADAS
Thursday, November 4, 2010
PLANOS DE MINIDEPARTAMENTOS
Friday, October 29, 2010
PLANO EN FORMA DE ARCO PLANOS DE EDIFICIO CILINDRICO



Puedes ver lo hermoso de este proyecto en video en: FACHADAS DE EDIFICIOS.
Via: Planos de casas
Thursday, October 28, 2010
PLANO DE CASA CARACOL CON ESPEJO DE AGUA
La casa caracol de 1 sola planta, cuenta con 4 amplios dormitorios, sala comedor, cocina, cuarto de servicio.
Tambien existen "casas caracol" construídas y si que las hay, miren fotos y video en Casas con forma de Caracol.
Plano en forma de caracol via: Planos de casas
Wednesday, October 27, 2010
PLANO DE CASA HEXAGONOS O CASA ABEJA


Para ver otros planos con formas muy originales, planos fuera de lo común, es decir no cuadrado ni rectangular, mira la sección: PLANOS DE FORMAS VARIADAS.
Tuesday, October 26, 2010
PLANO DE CASA OCTAGONO O CASA TORTUGA
Para ver otros planos con formas muy originales, planos fuera de lo común, es decir no cuadrado ni rectangular, mira la sección: PLANOS DE FORMAS VARIADAS.
Saturday, October 23, 2010
PLANO DE CASA REGUILETE PLANOS DIFERENTES


Thursday, October 21, 2010
PLANO DE CASA CON FORMA DE CARACOL

La casa caracol de 1 sola planta, cuenta con 3 dormitorios, sala comedor, cocina, cuarto de servicio.
Me preguntaba si tambien existen "casas caracol" construídas y si que las hay, miren fotos y video en Casas con forma de Caracol.
Plano en forma de caracol via: Planos de casas
Wednesday, October 20, 2010
PLANOS CIRCULARES PLANOS DE CASA CIRCULAR


El plano de esta casa circular, tiene muy bien distribuídos 4 dormitorios y tambien cuenta con piscina y cuarto de servicio.
Monday, October 4, 2010
Modern Design of House in Bosch en Duin by Maas Architects
 Designed by Maas Architects in the Netherlands, this modern architecture structure features a beautiful driveway and parking space spacious enough for half a dozen cars to easily park. The design makes use of very light colors to bounce light around inside and thus reduce the need for electric lights.
Designed by Maas Architects in the Netherlands, this modern architecture structure features a beautiful driveway and parking space spacious enough for half a dozen cars to easily park. The design makes use of very light colors to bounce light around inside and thus reduce the need for electric lights.Outside is a man made pond that stretches from behind the house as well as a beautiful pool and summer style gazebo which offers seating for 4. All in all the design is simple and yet highly sophisticated. One of the best ideas of the house is the use of huge glass windows in the back. Since privacy is protected by shrubs and trees, this provides an awesome way to still maintain privacy and yet experience maximum visibility.






Residential Architecture – Hye Ro Hun House Design
Hye Ro Hun House is a concrete modern residential architecture located in urban nature in borderline between city and mountain with dramatic access way from gate to entrance. The modern Hye Ro House has been designed by Korean based architects, IROJE KHM Architects. The view of the front side of hye ro hun house that is the east-side is clearing up, so the urban landscape of downtown Gwangju is seen. There are mountains by the rear-side as a nature and view.
By opening transparent gate door, it starts to begin access into the house, along the long walkway where looks like architectural canyon. After the penetration through under space of the upper bridge-corridor, it comes to reach the inner court that is attached to entrance.
Two wooden boxes which are consisted of duplex room are laid on landscaped architectural mass which contain living room and dining room. The one box contains master bed and study room and another box is consisted of two bedrooms and study rooms for two daughters.
Floating garden over the living room
- Special Space and Light of ‘Box inside Box’
Over the living room where has dynamic space in 9M high, double height master bed-mass with bamboo garden is floating…Through the top light of the roof, moving sunlight vary the atmosphere of the inside space of living room all day long.
Floating roads
Horizontal or vertical ways which are indoor or outdoor, all the ways inside of this house circulate itself continuosly each other with the dramatic sequence of the various space.




























